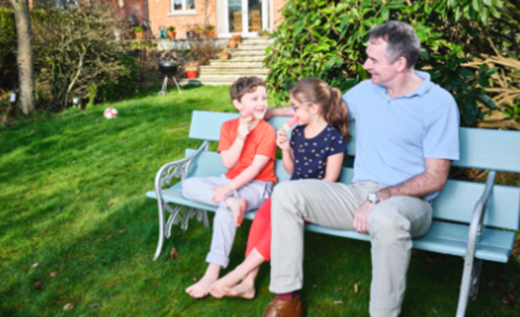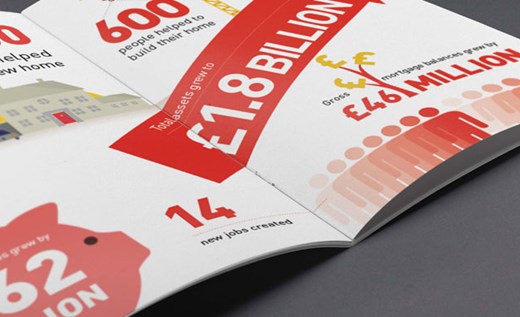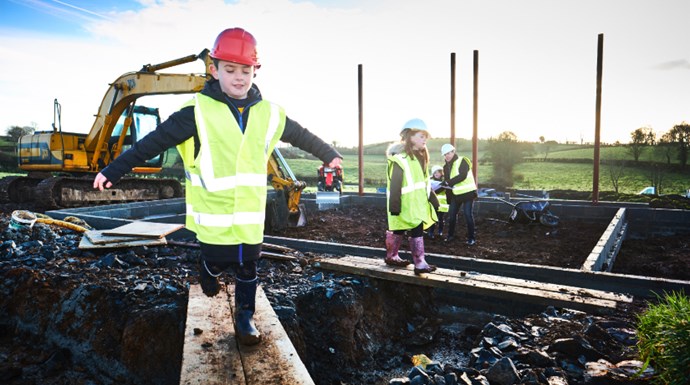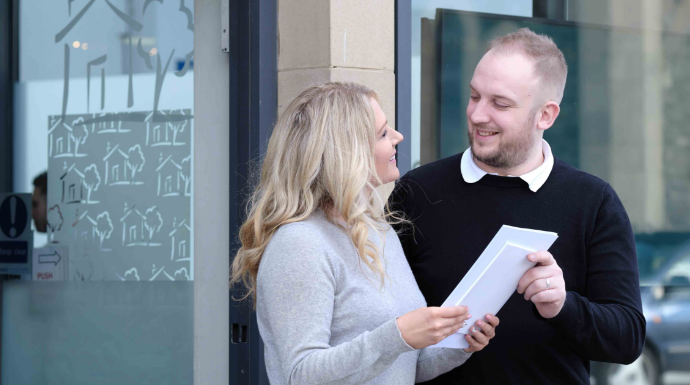
New Old Farmhouse - A busy Self-building Summer
Picking roof tiles, deciding on the kitchen plan, choosing where the light switches go… It’s all in a day’s work when you’re building your own home! Check out the latest installment from our self-builder, Tanya.
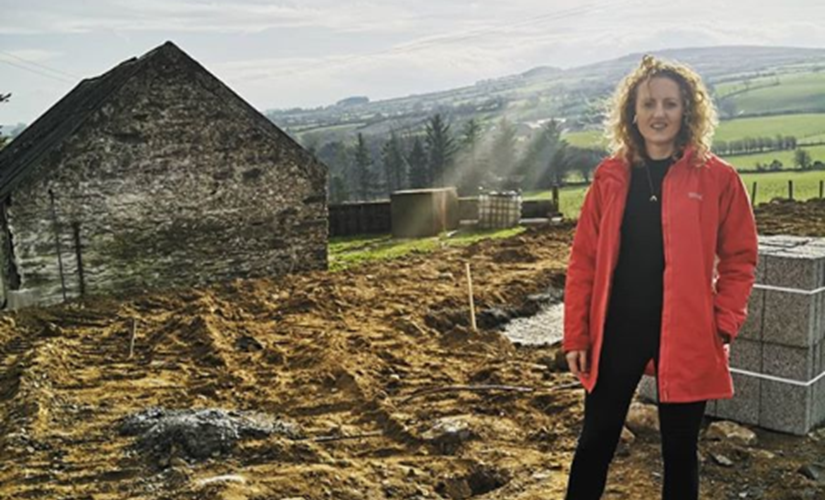
Picking roof tiles, deciding on the kitchen plan, choosing where the light switches go… It’s all in a day’s work when you’re building your own home! Check out the latest installment from our self-builder, Tanya.
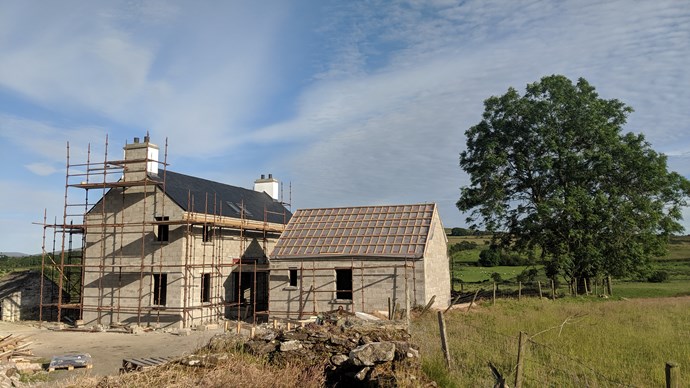
Where are are now
So when I left you last we had reached wall plate and work on the roof had started. This is where decisions we made much earlier in the build process came to fruition. We had decided on a natural slate to replicate the old Bangor Blue slates on the original farmhouse and a red corrugated roof to reflect the existing outbuildings. I was eager to see these things come together. The slates started to go on in early June and they were perfect, we had a longer wait to see the red roof as it was a special order and wasn't expected to be delivered until early August.
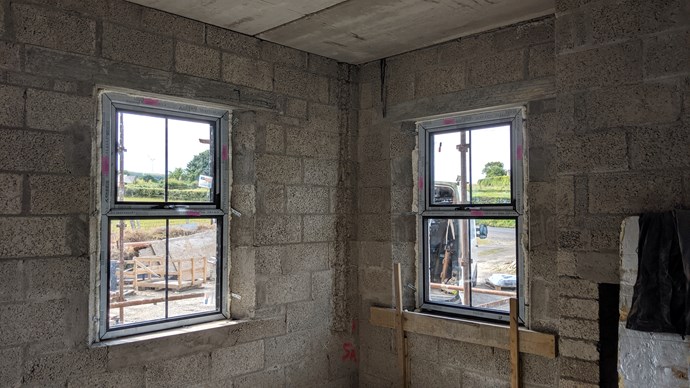
Decisions, decisions…
While the roofing was ongoing we needed to finalise several other decisions for the next phase, namely the windows, the kitchen design (the fun bit) and the electrical plan. The window order was relatively easy as I already knew the colour and style of windows we wanted, so it was just a matter of detailing the openings and the frosted glass for bathrooms etc.
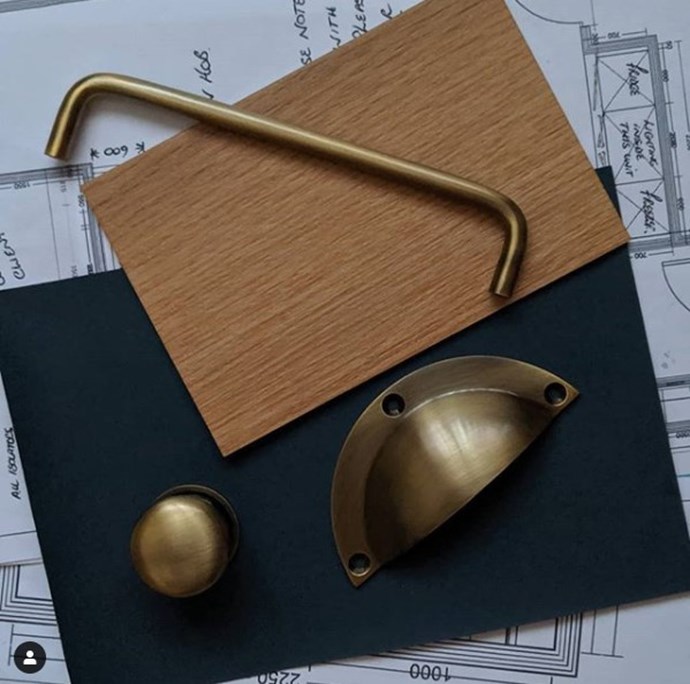
Designing the heart of the home
Next was the kitchen design. The kitchen will be the heart of our home, so I was excited for this part! This needed done early in the build process as it will dictate the location of sockets and light fittings and in fact should be considered even earlier to ensure door and window positions don't impact your kitchen – no pressure! This is where the build process starts to get fun - picking kitchen styles, door colours, worktops... I'm in my element! (What do you think of the samples for our kitchen handles?)
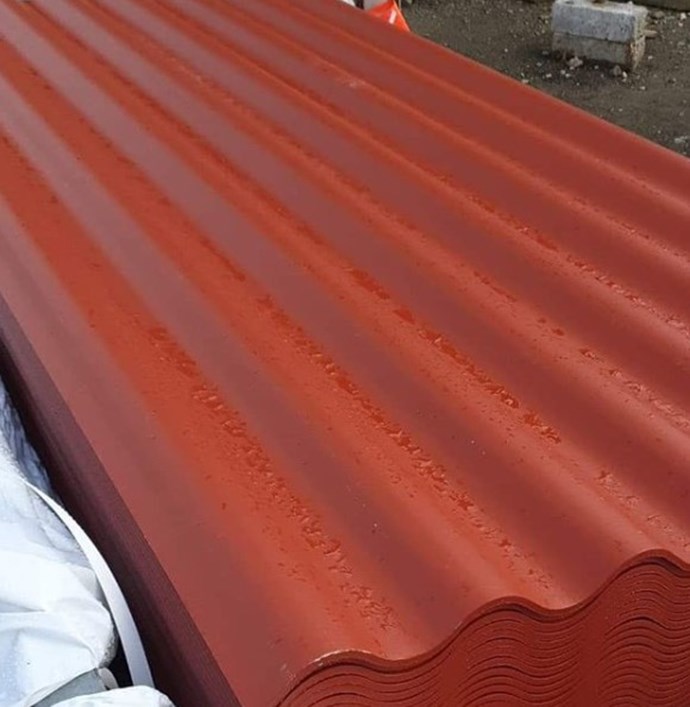
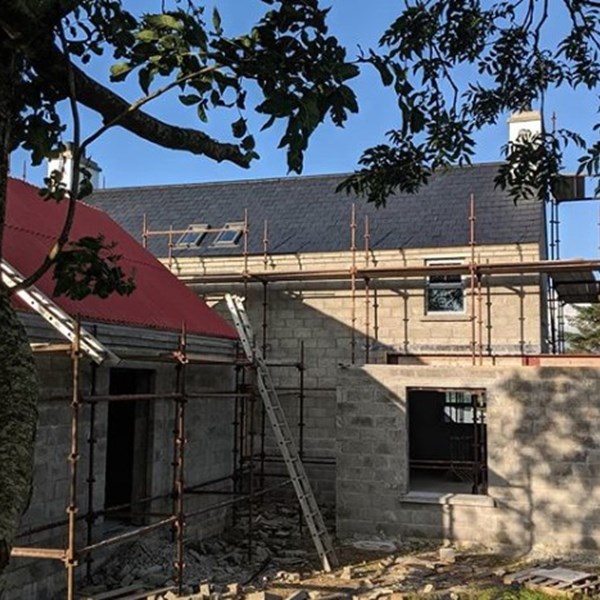
The roof arrives
Once we had the design we were ready to do the electrical plan with our electrician, this involves walking through each room and marking the position for every switch, socket, data point and wall light...it's a long task! At the beginning of July the chasing was done for all the electrical cabling, the main roof was finished and the windows were fitted. The building is really starting to feel like a house now that it's more enclosed. A week later our red roofing arrived, and I have to say it looks amazing!
Time for a much-needed holiday.
We are now at the beginning of August and the exterior plastering has just started, things are really starting to come together. Heading off to the sun for a couple of weeks and I can't wait to see the progress when we get back! If you missed my first blog, where I talk about why I'm self-building, how I got my mortgage, and how the work began, check it out here. You can also see all the behind the scenes on my Instagram feed.
Want to know more about self-building?

Speak to our team today
We’d love to talk you through the mortgage process and help you find a suitable product. For more information or to apply for an account, you can call us, email us, pop into one of our 11 branches. We look forward to hearing from you.

